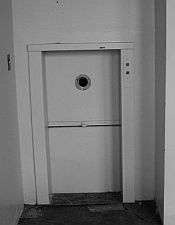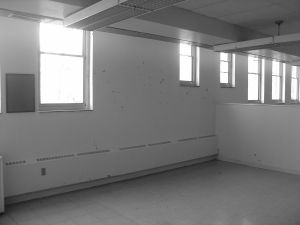Kingsport, Tennessee : History and Students Remember
Long long time ago in a time not so far away....

 Mary Ann Worley  Mrs. Kite |
DICKSON ELEMENTARY : Renovation being updated... In 1967 architect David Leonard was given the contract to plan the renovation of the Dickson basement. This area had housed the administrative offices for four years while the new Dobyns-Bennett was under construction. The need for a library, music room and art room was becoming more and more appararent. The librarian, Mary Ann Worley, had studied the latest library programs across the nation during the summer of 1965. When she shared her ideas with the architect, he planned a "state of the art" library to accommodate her program. For four years, she had used a space one-fourth the size of the new library, which opened in 1968. It was an open, inviting space for reading, studying, searching and discovering, as well as dramatizing and other activities. A story-telling area could be adapted as a stage or leisure reading space. There were carrels for listening and viewing. Carpeting made cozy corners for reading. Many groups visited the new library, including one group from the University of Tennessee. This group was composed of twenty-five graduate library students who were to become library supervisors. The school's enrichment program wa presented on the library stage through dramatization of a variety of poems and stories. Familiar book characters came to life. These characters in costume served as guides at a big open house, at which Helen Kite's fourth-grade group did a choral reading of a created poem. The new library included a book lift (elevator) to facilitate circulation of materials and equipment. Thus, the last verse of Mrs. Kite's Poem read: "We have room We have space And an elevator For goodness Sake."
Next: Dickson Elementary Renovation pt2 Homepage Please send photographs and class pictures to: 
|

©2011 Begin March 3, 2011


